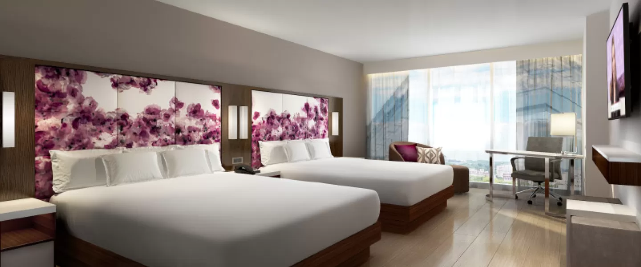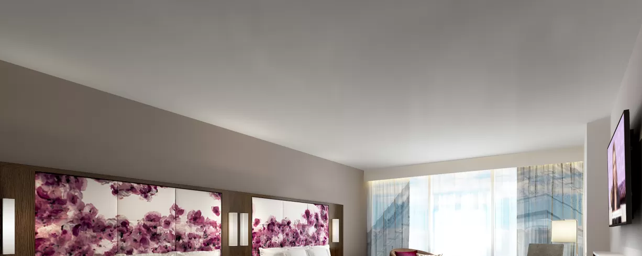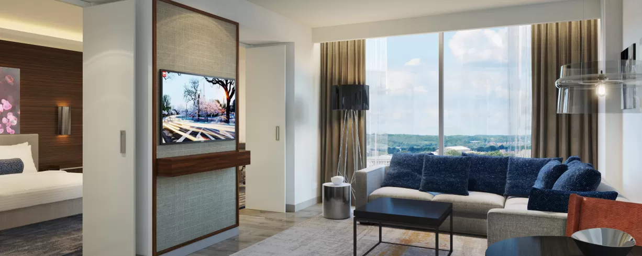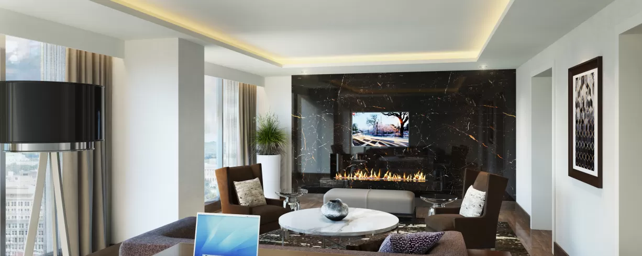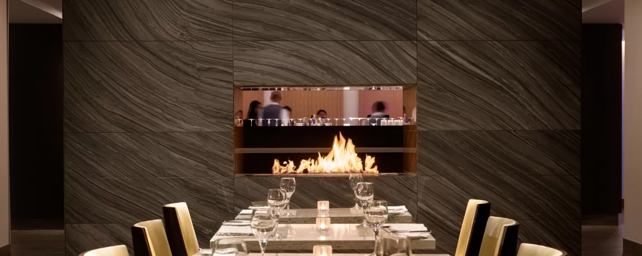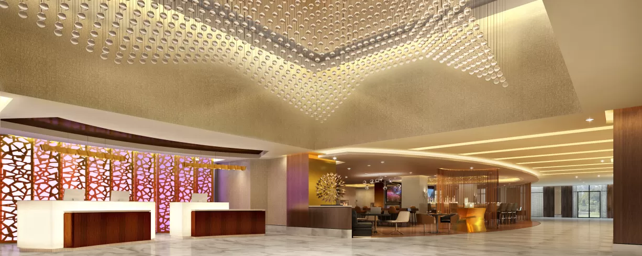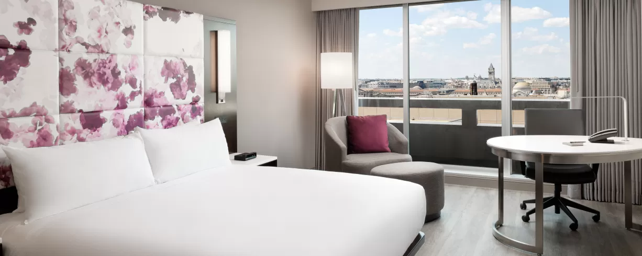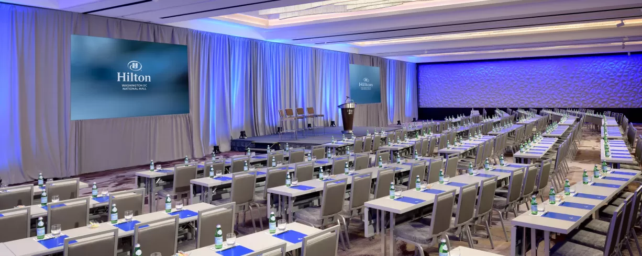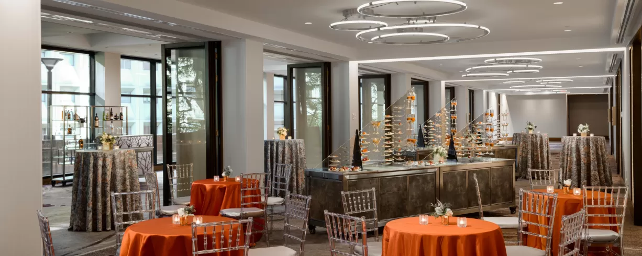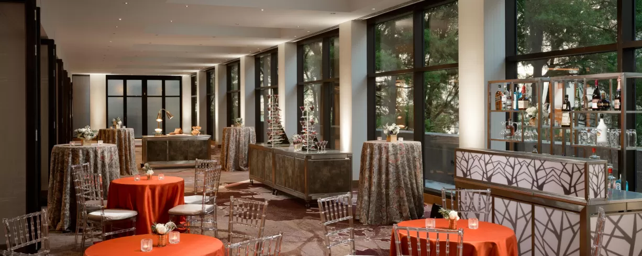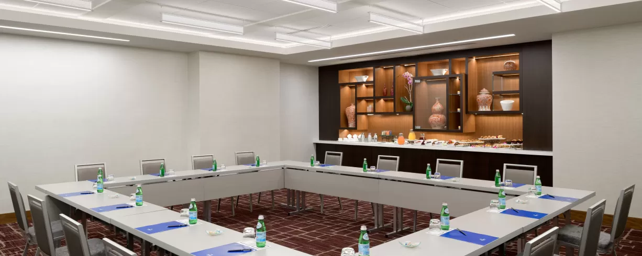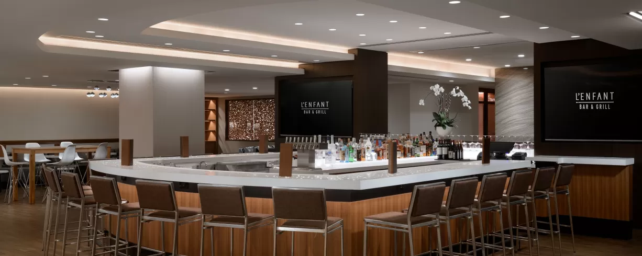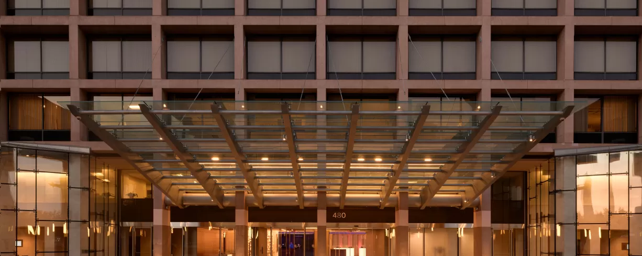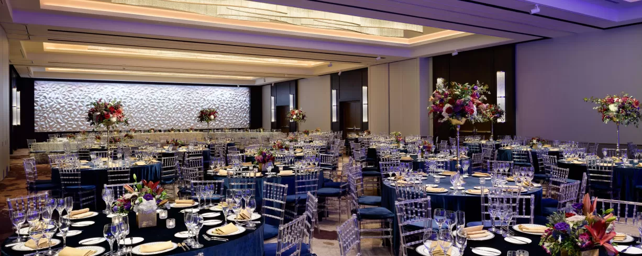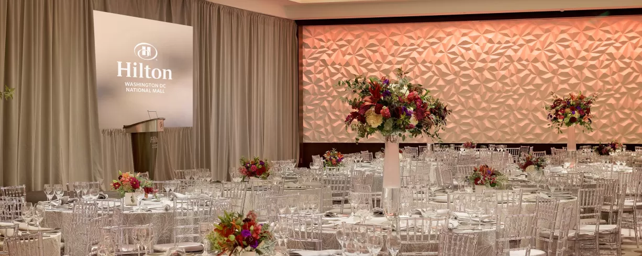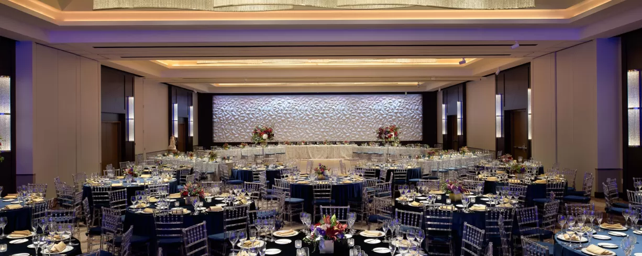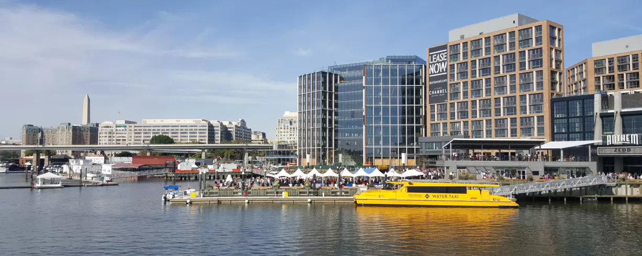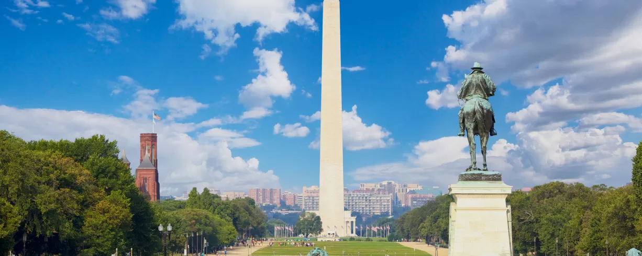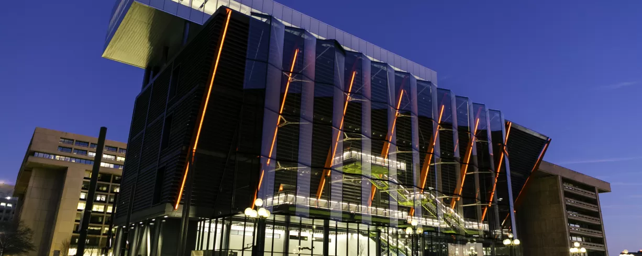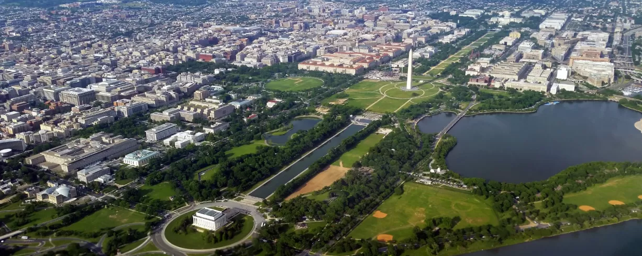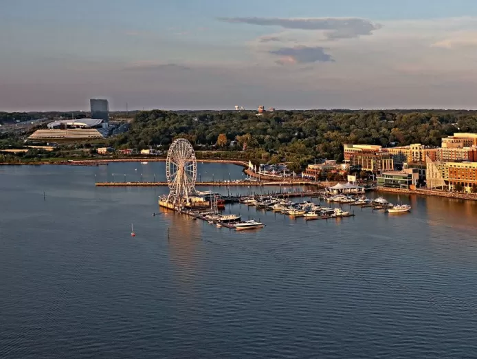Only DC hotel with 1 or 2 King beds in all rooms
The Hilton Washington DC is located atop the L'Enfant Plaza Metro, offering guests instant access to all of Washington DC's sights, landmarks, and airport. All rooms feature 1 or 2 King-sized beds ranging from 300 to 505 square feet.
The welcoming and luxurious space is filled with delectable dining options, a sophisticated bar and lounge and 23,000+ sq. ft. of unique and innovative event venues. Their 23,000 sq. ft. of event space includes two contemporary ballrooms, the 5406 sq. ft. L'Enfant Ballroom and the 4,240 sq. ft. Gallery Ballroom.
Additional unique event spaces include a 2109 sq. ft. sky-lit solarium, and a resort-style outdoor poolside reception area, complete with a bar, fire pits and cabanas that set the scene for galas, fundraisers and more.
Enticing amenities include a full-service Starbucks, and the stylish L'Enfant Bar and Grill.
Located just steps from the National Mall, The International Spy Museum, Smithsonian museums and the District Wharf.
Amenities
- Breakfast - Restaurant
- Dinner - Restaurant
- Lunch - Restaurant
- Adjoining Rooms
- Cable
- Coffeemaker
- Feature Movie
- Hair Dryer
- Handicapped access
- Wifi in the room
- In-room Safe
- Iron/Board
- Speakerphone
- T1/T3
- Voicemail
- Refrigerator
- Separate Dressing Area
- A/V Equipment
- White board
- Easels
- Flip Chart
- Wifi
- Portable Stages
- Cafe/Coffee Shop
- Fitness Center
- Fitness Center Privileges
- Business Center
- Club Level
- Coffee/Tea Service
- Concierge
- Daily Newspaper
- Multilingual Staff
- Room Service
- Turn-Down Service
- Bar/Lounge
- Motor Coach Parking off site
- Free Wifi
- Takeout
- ADA compliant
- Green/LEED Certified
Accessibility
- Handicap Parking
- Elevator
Additional Information
Total Meeting Space Sq. Ft
23151
Largest Meeting Space Sq. Ft
5406
Largest Capacities
Banquet capacity: 460, Classroom capacity: 528, Theatre capacity: 672, Reception capacity: 763
Number of Sleeping Rooms
367
Number of Suites
20
Distance to Metro
0 Miles
Distance to Conv Center
2 Miles
Floorplans
Number of Bars / Lounge
1
# of Restaurant
1
Pool
Indoor Pool, Outdoor Pool, Rooftop Pool
# of ADA rooms
20
Unique Features
King/King bedded rooms (only hotel in D.C. with 2 King bed in each room). Pillar Free Ballroom Unique Solarium with atrium ceiling and skylights. Direct access to L'Enfant Metro(only hotel in D.C.)
Nearby Landmarks
National Mall, Smithsonian Institution, The Pentagon, The White House, U.S. Capitol, Union Station, Walter E. Washington Convention Center
Cuisine
American
Rest Type
Cafeteria, Casual Dining, Food Court, Fast Food
Min to Airport
3
Metro Station
L'Enfant Plaza
Parking
Valet
Valet
With In/Out Privileges
Metro Line
Blue, Green, Orange, Silver, Yellow
Payment Options
American Express, Cash, Diners Club, Discover, MasterCard, Personal Checks, Travelers Checks, Visa
CONTACT
- Potomac
- L'Enfant Ballroom (A+B+C+D)
- L'Enfant Ballroom A+B+C or B+C+D
- L'Enfant Ballroom A
- Solarium
- Media Room
- NoMa
- Dupont
- L'Enfant Ballroom B
- Gallery Ballroom
- L'Enfant Ballroom C
- Mcpherson
- Gallery I
- Archives
- Caucus Boardroom
- Private Dining Room
- Gallery II
- L'Enfant Ballroom A+B
- L'Enfant Ballroom D
- L'Enfant Ballroom B+C
- L'Enfant Ballroom C+D
- L'Enfant Ballroom Foyer
- Gallery III
- Gallery IV
- Gallery I+II+III
- Gallery II+III+IV
- Gallery Ballroom Foyer
- Mt. Vernon
- Pentagon Boardroom
- Pool Terrace
- 28 x 27
- 106 x 51
- 79 x 51
- 27 x 51
- 111 x 19
- 11 x 11.9
- 33 x 15
- 27 x 17
- 25 x 51
- 106 x 40
- 27 x 51
- 34 x 18
- 26 x 40
- 55 x 20
- 27 x 22
- 32 x 25
- 26 x 40
- 52 x 51
- 27 x 51
- 52 x 51
- 52 x 51
- 122 x 18
- 27 x 40
- 27 x 40
- 80 x 40
- 80 x 40
- 23.6 x 14.8
- 52 x 20
- 20 x 23
- 76 x 115
- 756.00
- 5406.00
- 4029.00
- 1377.00
- 2109.00
- 131.00
- 495.00
- 459.00
- 1275.00
- 4240.00
- 1377.00
- 612.00
- 1040.00
- 1104.00
- 594.00
- 800.00
- 1040.00
- 2652.00
- 1377.00
- 2652.00
- 2754.00
- 2196.00
- 1080.00
- 1080.00
- 3160.00
- 3200.00
- 349.00
- 1040.00
- 460.00
- 8740.00
- 9.6
- 17
- 17
- 17
- 10.7
- 8.4
- 9.6
- 9.6
- 17
- 8.4
- 17
- 9.6
- 8.4
- 9.6
- 9.6
- 9
- 8.4
- 17
- 17
- 17
- 17
- 9.5
- 8.4
- 8.4
- 8.4
- 8.4
- 8.4
- 8.4
- 8.4
- 104
- 763
- 561
- 196
- 320
- 75
- 97
- 182
- 310
- 182
- 85
- 75
- 158
- 50
- 75
- 378
- 196
- 378
- 378
- 306
- 80
- 80
- 280
- 280
- 49
- 162
- 516
- 60
- 624
- 484
- 168
- 203
- 63
- 53
- 168
- 312
- 168
- 72
- 90
- 123
- 50
- 91
- 312
- 168
- 312
- 312
- 91
- 91
- 221
- 221
- 92
- 50
- 530
- 380
- 140
- 200
- 40
- 30
- 100
- 260
- 140
- 50
- 60
- 90
- 30
- 60
- 240
- 140
- 240
- 240
- 60
- 60
- 180
- 180
- 70
- 148
- 42
- 414
- 306
- 87
- 144
- 36
- 60
- 87
- 180
- 87
- 36
- 63
- 60
- 30
- 63
- 198
- 90
- 198
- 198
- 57
- 63
- 132
- 132
- 54

